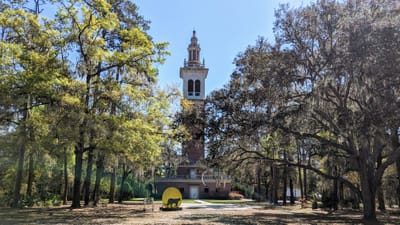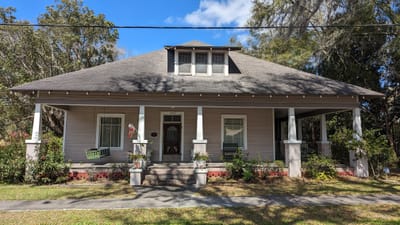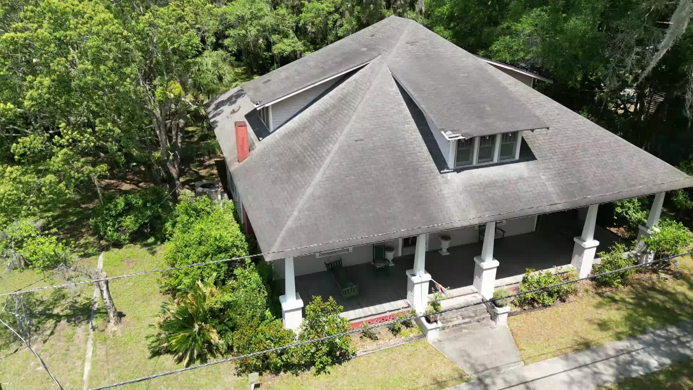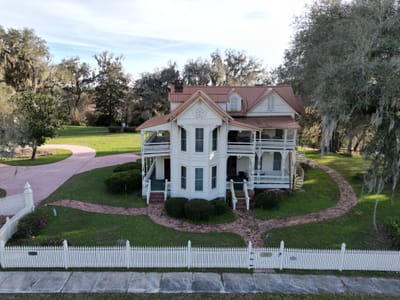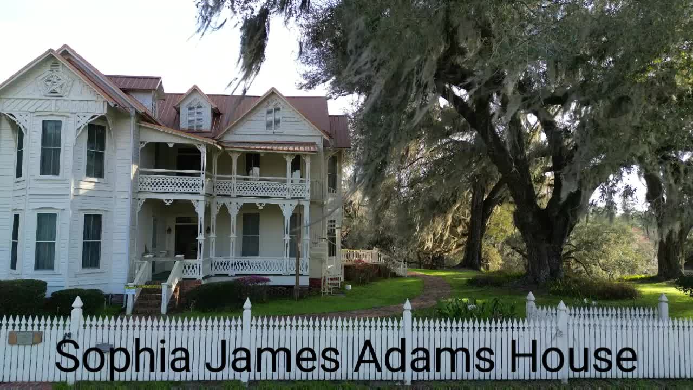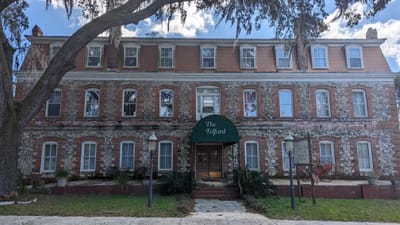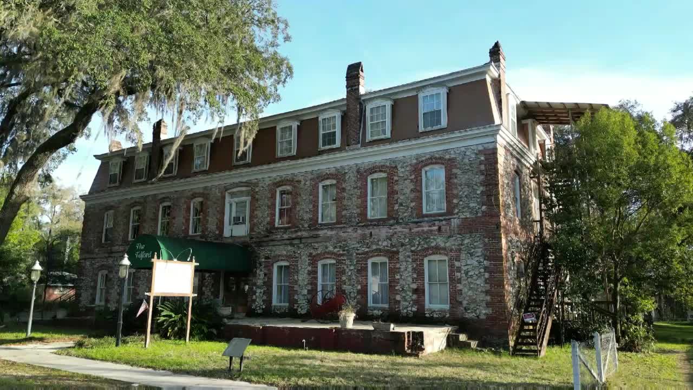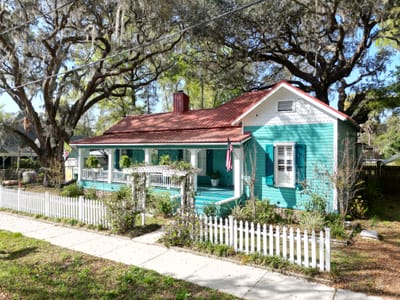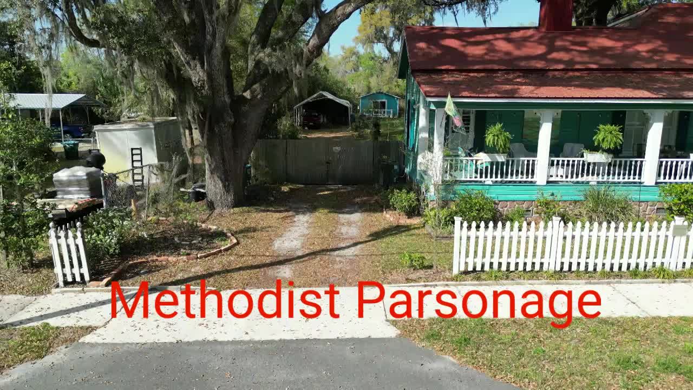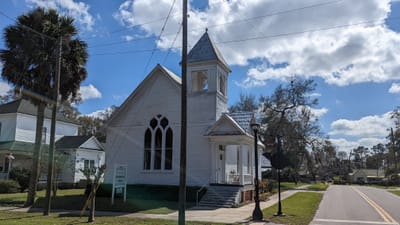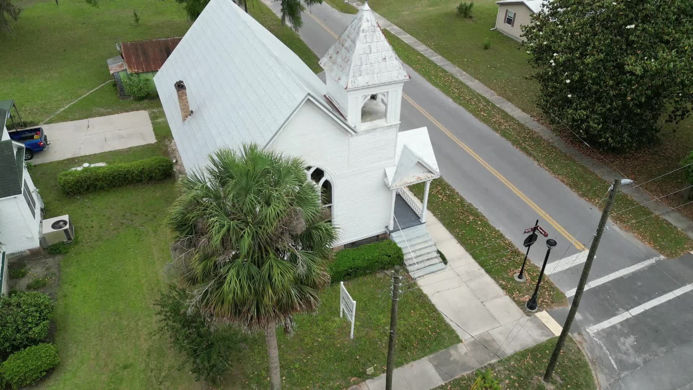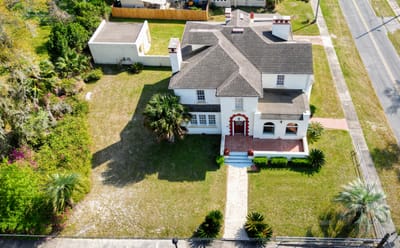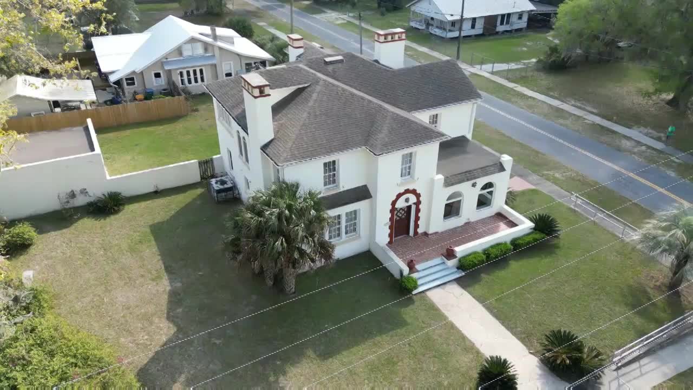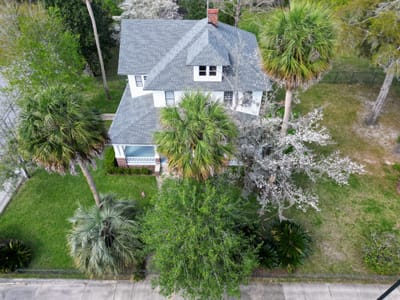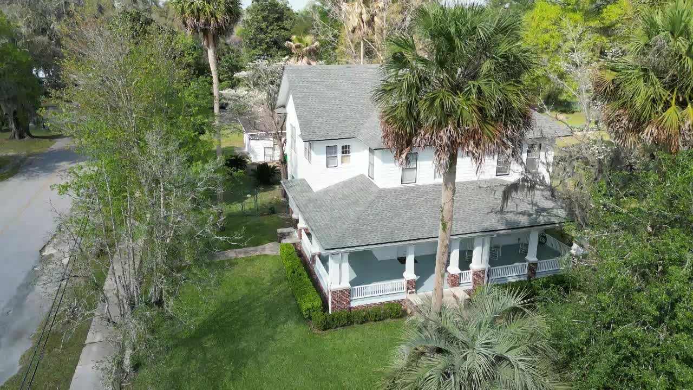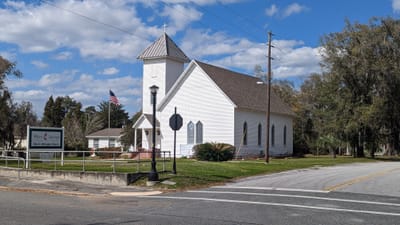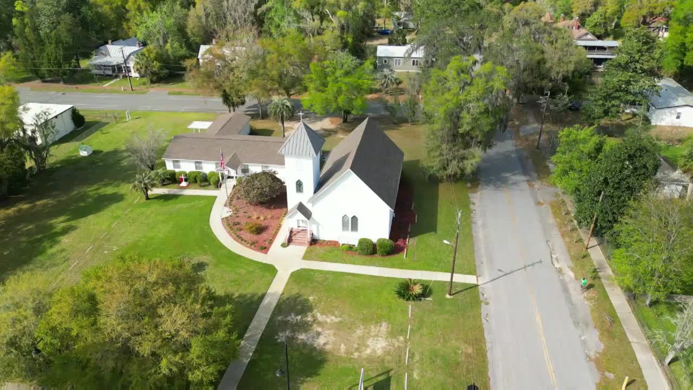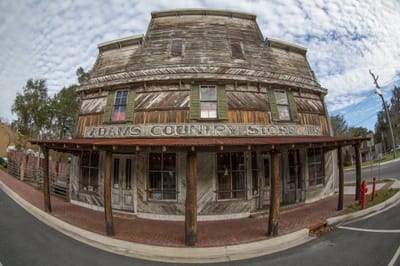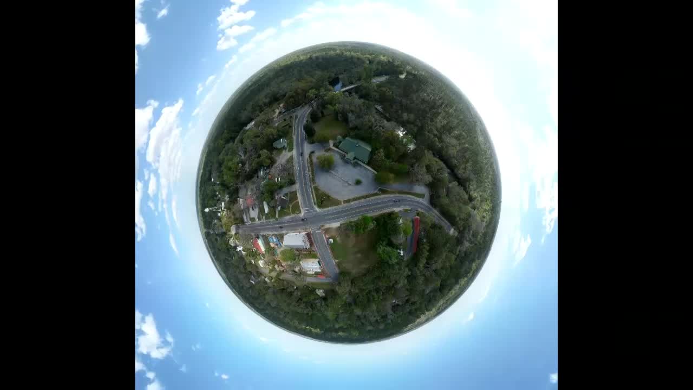Walking tour
White Springs is a town steeped in history. Click Here to learn some of the back story of the buildings in our town.
Guided Walking Tours are offered on occasion. Click here for more information about the tours. For a list of Upcoming Tours (and other events in White Springs), Click Here.
The Walking Tour starts at the Tourism Center, a two mile walk along River Street and Spring Street. New interpretative signs have been ordered and will be installed as soon as we get them. The tour can continue up Roberts Street to Library for another two mile roundtrip.
You can look at a satellite view of the town with the Walking Tour sites marked here.
If you wish to watch each property on YouTube, click here for the YouTube Portrait Mode Walking Tour Playlist. There is also a flyover of the Walking Tour route here.
If you wish to look at the old Walking Tour Pamphlet that was created back in 1994, click here.
Guided Walking Tours are offered on occasion. Click here for more information about the tours. For a list of Upcoming Tours (and other events in White Springs), Click Here.
The Walking Tour starts at the Tourism Center, a two mile walk along River Street and Spring Street. New interpretative signs have been ordered and will be installed as soon as we get them. The tour can continue up Roberts Street to Library for another two mile roundtrip.
You can look at a satellite view of the town with the Walking Tour sites marked here.
If you wish to watch each property on YouTube, click here for the YouTube Portrait Mode Walking Tour Playlist. There is also a flyover of the Walking Tour route here.
If you wish to look at the old Walking Tour Pamphlet that was created back in 1994, click here.
1. Johnson House
In 1918, Annie McDonald Johnson built this bungalow-style home after a fire destroyed her previous residence. Annie and her husband Nathan Johnson were investors in The Suwannee River Bank and co-owners of the Johnson-Patterson General Store. Annie was an active member of the White Springs Woman’s Club, which advocated for initiatives such as animal control, spittoons in businesses, a lending library, and the White Springs Music Club. This club was part of a statewide network that successfully lobbied for the Stephen Foster Memorial. Additionally, Annie served on an all-female town council in 1931.
2. Sophia Jane Adams House
Built in 1893 by Sophia Jane Adams after her husband's death, this charming Queen Anne home overlooks the Suwannee River. The two-story wooden house features gabled roofs, ornate woodwork, and detailed decorations such as sawn brackets and a spindle frieze. Inside there are carved wood mantles, a central stairway with a lathe-turned balustrade, and beaded paneling wainscoting.
In 1900, the household included Sophia's son Nathaniel, granddaughter Julie Saunders, nurse Minnie Pinkney, servant Robert Houston, and 20-year-old relative Sidney Broward. Sophia belonged to the influential Broward family, with roots in Florida's history since the Spanish Territory era. The family patriarch, Francis Broward, was a French Huguenot who fled France in 1764. After fighting in the American Revolution, he moved to Florida for a Spanish land grant.
In 1900, the household included Sophia's son Nathaniel, granddaughter Julie Saunders, nurse Minnie Pinkney, servant Robert Houston, and 20-year-old relative Sidney Broward. Sophia belonged to the influential Broward family, with roots in Florida's history since the Spanish Territory era. The family patriarch, Francis Broward, was a French Huguenot who fled France in 1764. After fighting in the American Revolution, he moved to Florida for a Spanish land grant.
C. Telford Hotel
From the mid-1800s to the early 1900s, tourists came by horseback, stage coach, and train to stay in luxurious hotels like the 15,500 square-foot Telford Hotel (1902). White Springs boasted extravagant spas, fine dining, and elegant services for visitors seeking the medicinal cures of the sulfur spring. The Telford is the only hotel that remains from the most prosperous era of this resort town.
The hotel was named after its owner, James Telford, who was a Scottish immigrant and entrepreneur.
Throughout the years, the Telford Hotel played host to many famous guests, including President Calvin Coolidge, who visited the hotel in 1928. The hotel was also a popular destination for wealthy winter visitors who sought to escape the cold northern winters.
Unfortunately, the Telford Hotel closed several years ago and has not yet reopened.
The hotel was named after its owner, James Telford, who was a Scottish immigrant and entrepreneur.
Throughout the years, the Telford Hotel played host to many famous guests, including President Calvin Coolidge, who visited the hotel in 1928. The hotel was also a popular destination for wealthy winter visitors who sought to escape the cold northern winters.
Unfortunately, the Telford Hotel closed several years ago and has not yet reopened.
3. robarts House
William Robarts and his wife Mary Mizelle Robarts were farmers in 1886 with two hundred acres of cotton, grain and a five-acre orange grove. They built this Queen Anne-style home in 1903. Their daughter Elizabeth married a young pharmacist, Ross A. Barnett, and encouraged him to go to medical school. She ran a boarding house here in her parents' home while he was a student. Dr. Barnett, along with African American midwife Ollie Scippio, delivered children and tended the sick in the community until his death in 1964.
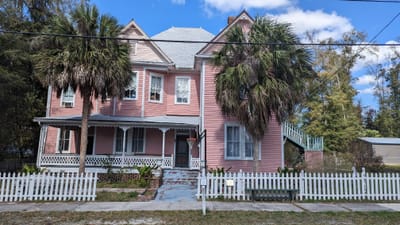
4. Neill House
Nathan Johnson sold this unique, graceful home built in 1904 to William Neill and his wife Martha Trammell Neill in 1909. Its semi-circular porch and gingerbread trim add detail to this quintessentially southern home. William Neill was president of Neill and Smith, a mercantile business, and served as the Mayor of White Springs in 1917.
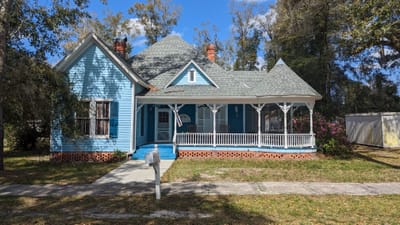
5. Methodist Parsonage
This home was built in 1898 of native yellow pine and served as a home for families of Methodist pastors until the 1970s. Since the Telford Hotel, the Hamilton Hotel, and the Florida Normal School and Business College all surrounded the parsonage, the pastor was well situated to counsel, and perhaps convert tourists, travelers, and students.
Town lore maintains that when Reverend W. A. Betts came to serve the White Springs Methodist congregation, he found the town to be very sinful and decadent – if only because the Spring House was open on Sunday for bathers. When a traveling circus came to town, the Reverend Betts cloistered his children in the parsonage and prayed that fire and brimstone would rain down upon the sinners of White Springs. Legend has it that the Baptists answered his prayers on February 24, 1911 when a fire started in the Baptist parsonage and eventually destroyed thirty-five buildings in White Springs, including most of the business district
Town lore maintains that when Reverend W. A. Betts came to serve the White Springs Methodist congregation, he found the town to be very sinful and decadent – if only because the Spring House was open on Sunday for bathers. When a traveling circus came to town, the Reverend Betts cloistered his children in the parsonage and prayed that fire and brimstone would rain down upon the sinners of White Springs. Legend has it that the Baptists answered his prayers on February 24, 1911 when a fire started in the Baptist parsonage and eventually destroyed thirty-five buildings in White Springs, including most of the business district
6. Wambolt House
Built in 1910 for the Baptist Church pastor, Reverend Wambolt, this house still displays the original 1911 fire damaged roof beam. In 1911, the Baptist preacher’s wife Mrs. M. Wambolt sparked a fire in the kitchen of their home that spread throughout the town destroying their home, hotels, businesses, and other homes. Following the deaths of the Wambolts, John Barnett, a pharmacist, lived in the house, and in the 60’s and 70’s his son lived there. Over the years, the house changed hands several times and eventually fell into disrepair. New owners restored the home to honor the architectural integrity of its original design.
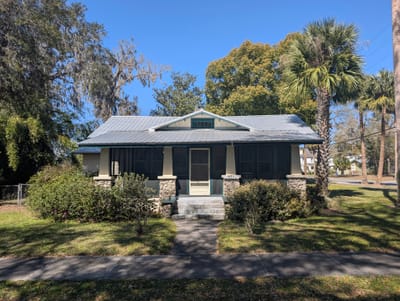
Florida Normal School and Business College
In 1887, Florida Normal College was founded by a group of prominent White Springs citizens. Professors A.W. Mell and J.L. Skipworth started with nine students in a building overlooking the spring across from the entrance to the State Park. The college was advertised as “the only chartered independent Normal School in the State” and especially appealed to worried parents because the Town of White Springs had recently been voted a prohibitionist “dry” town. Later the Normal School moved to a new brick building on College Street (now River Street). In 1905, the school merged with the Jasper Normal Institute, and the building served as the local school until it burned in the 1911 fire.
7- 9. Johnson Tenant Houses
These three adjacent houses, with the same plan, were built by the B. B. Johnson family in 1908. By this time, White Springs needed housing for the growing number of workers at the Camp Lumber Mill and in the burgeoning resort hotels. The walls and ceilings of these homes are paneled in pine beadboard, a product of local sawmills. A center hall runs the width of each house, and each house originally featured an open front porch.
10. cARVER Tenant House
This house was built around 1900 and is shown on one of the historic Sanford Fire Insurance White Springs town maps. Built in the bungalow style, it featured a hip roof and once had two chimneys, as did most homes. Its original shape and design have been retained. This home served as a home and then a rental house for the Carver family for many years.
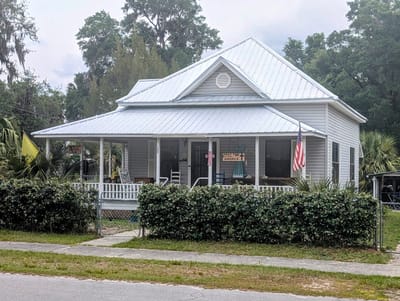
11. White Springs Presbyterian Church
When Camp's Lumber Mill came to town in 1896, three Presbyterian men, the McCallum brothers and William Stanley moved here from North Carolina. With eight others of their faith in town, they set about to build a church. B.F. Camp donated and raised funds, Hayes Shipman McCallum donated land and helped with financing, and James Bynum erected the Gothic Revival structure. The building was dedicated in 1907, debt-free.
12. TAYLOR HOUSE
This two-story 1905 vernacular style home was built by Mudd Taylor. Ben and Texie Bullard Carter bought the home around 1920. The Carters owned a naval stores operation near White Springs. Visitors are treated to a view of the staircase in the foyer, while rooms branch off on either side for a parlor and dining. The low limestone fence that follows the sidewalk in front of the house has been a favorite balancing beam for generations of White Springs' children.
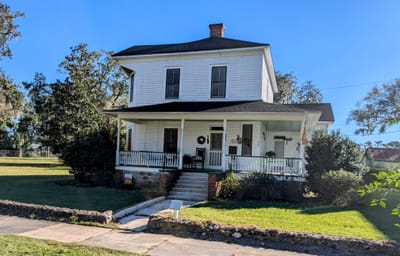
13. McCLEOD HOUSE
Norman (1853-1932) and Essie McAlpin McLeod (1859-1946) were farmers in the Belmont area (outside of White Springs). After moving to White Springs, Mr. McLeod owned and operated a pharmacy downtown. The McLeods built a Queen Anne style house in 1890. The inside featured a 13-foot ceiling. The McLeod house was valued at $5,000 in 1930 and was one of the finest homes in the town. The McLeod’s took in boarders for years, as evidenced by two front doors. The home was meticulously restored from 2005 - 2012 by Donn Welden.
The McCleod House is a vernacular Queen Anne style. Two gable-roofed wings extend from the
main hipped roof of this wood-frame house.
The McCleod House is a vernacular Queen Anne style. Two gable-roofed wings extend from the
main hipped roof of this wood-frame house.
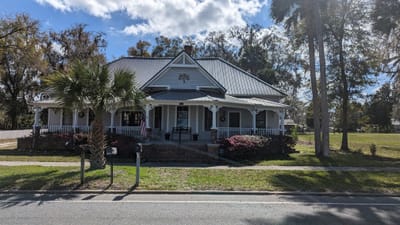
14. Waldron House
This home was built in 1860 by the town's postal carrier, Newton Oliver Waldron, for his wife Susan Knowles Waldron and their four daughters. With a center hall running through the entire structure, and a door at both ends, this breezeway kept the house cool in the days before air conditioning. Waldron met trains as a mail carrier and carried the postal bags about a mile from the depot to the post office. Two of the Waldron daughters, Mollie Kate and Jean, served as nurses in World War I. Another daughter, Laura, served as the assistant leader of the White Springs Girl Scout troop, the first troop in Florida. While visiting White Springs for health reasons, Juliet Gordon Lowe founded the White Springs troop in 1912 and dedicated it as the second troop in the United States, after the first one in Savannah. It was also the Methodist Parsonage for a few years.
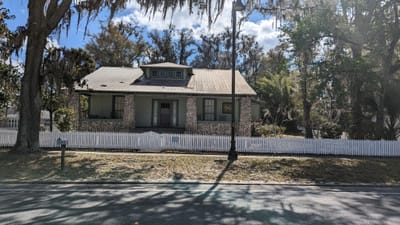
Nature's Rhythm
“Natures Rhythm” features 4 distinct Florida scenes representing a time of day when the species is most active in their habitat. At sunrise a sandhill crane looks over the open marsh, in the afternoon a gopher tortoise basks in the sunlight while a swallow-tailed kite soars overhead, at dusk a bobcat emerges from a sea of saw palmettos, and at night a great horned owl glows under the moonlight.
15 - 17. Kendrick Tenant Houses
These three homes were built in 1905 by Dr. Ivey Kendrick as rental properties. They are built of native yellow pine and cypress and are raised on piers, a typical way of adding ventilation in old Florida homes.
Kendrick Homes A and B – These twin bungalows featured two front gables and L-shaped porches that once fronted the street on each home. Each house also features triple fireplaces that warmed the parlor and two master bedrooms.
Kendrick Home C – This two-story home featured a double fireplace that heated one downstairs bedroom and two bedrooms upstairs. A sleeping porch upstairs on the back cooled the entire family on hot summer nights. This porch has now been converted into a bedroom. Lillian Shipp Saunders lived in this house as a teenager and was instrumental in starting Stephen Foster State Park in 1950.
Kendrick Homes A and B – These twin bungalows featured two front gables and L-shaped porches that once fronted the street on each home. Each house also features triple fireplaces that warmed the parlor and two master bedrooms.
Kendrick Home C – This two-story home featured a double fireplace that heated one downstairs bedroom and two bedrooms upstairs. A sleeping porch upstairs on the back cooled the entire family on hot summer nights. This porch has now been converted into a bedroom. Lillian Shipp Saunders lived in this house as a teenager and was instrumental in starting Stephen Foster State Park in 1950.
18. Kendrick House
The town dentist, Dr. Ivey Kendrick and his wife Myrtle, built this two-story vernacular boarding house in 1905. At the turn of the century it was billed as "quite a favorite with the traveling public," and was operated by Archibald and Berta Avriett. Four large rooms upstairs and two downstairs were available to guests, as well as a dining room where boarders took their meals. The window to the right of the front door features square colored panes of stained glass.
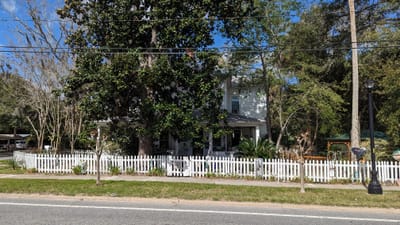
19. Freeman House
This house was built in 1912 with chamfered square columns and cut away bay windows on the side wing. The porch is wrapped around from the simple front façade to connect to the rear wing. This is one of the only board and batten siding houses in White Springs. William (Bill) and Isabell Hogan Freeman lived in this house for years. The front room was known as the “snake room” to deter plundering grandchildren.
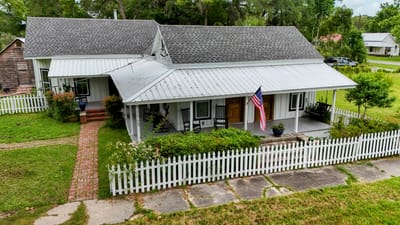
20. Cate House
This wood-framed bungalow was built in 1920 by Will Cate, an executive at the Suwannee River Bank and owner of the Florida House Hotel. Native limestone and Suwannee River coral were used as novelty siding in the construction of the deep-set front porch and steps. Its most prominent feature is its front gable on the roof. During the Great Depression, the Suwannee River Bank failed, never to open again and Will Cate left White Springs in the middle of the night, never to return.
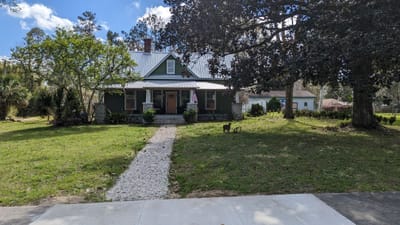
21. McCallum House
This 13-room home was built in 1925 by banker, Hayes Shipman McCallum's widow Nellie after her large two-story house burned in nearby Facil. This stucco home is the only Mediterranean Revival style building found in White Springs and was originally topped with handsome Spanish tile. It has a dining room, a separate breakfast room with a butler's pantry, and a dumb waiter. It was originally heated by at least eight fireplaces.
22. Cone House
Dr. Daniel Newnan Cone, the town doctor, and his wife Sally May Rowlett built this two-story home in 1930 for his family and medical practice. The spacious parlor opens into a large dining room, serviced by a butler's pantry, which opens into the kitchen. Upstairs are four large bedrooms used by the five Cone children, and a private entrance for his patients was available off the wide front porch. Dr. Cone delivered most children born in this community during the 1930s.
The current owner reports, "I feel I know for certain that “The Old Oaks Hotel” stood where the Cone House now stands on Lot-5 Block 30 of Renauds survey. It burned in fire of 1911. According to my survey, Dr. DN Cone purchased Lot-5 in 1918. Therefore I am wrong about home being built in 1917. I have always “assumed” (bad word) that the Cone House was built within a 2 year period following the purchase of the land."
"DN Cone was born in 1875 and delivered my Grandmother in 1907 at the age of 32. He died in 1942 at the age of 67 (Buried in Riverside cemetery). That would mean that he was 55 in 1930, and only resided in the Cone house 12 years before his death. Sobering to realize I have owned it for 25 years! "
"DN Cone was born in 1875 and delivered my Grandmother in 1907 at the age of 32. He died in 1942 at the age of 67 (Buried in Riverside cemetery). That would mean that he was 55 in 1930, and only resided in the Cone house 12 years before his death. Sobering to realize I have owned it for 25 years! "
23. White Springs United Methodist Church
Florida's Living Giant
“Florida’s Living Giant” celebrates the diverse and vibrant ecosystem of North Florida through the striking image of a giant alligator head, reimagined as a lush, living landmass. The American Alligator, a keystone species, serves as a foundation for life, with its textured surface transformed into a thriving habitat. Native plants, birds, reptiles, and mammals find shelter and sustenance in the scene. This surreal yet grounded depiction invites viewers to reflect on the interconnectedness of Florida’s wildlife.
A Natural Haven
“Gateway to White Springs: A Natural Haven” features the tannic waters of the Suwannee River that flow through the historic small town with the native flora and fauna that call it home. A Swallow-tailed Kite glides through the Spanish Moss covered hammock while a Florida Black Bear and Great Blue Heron sit at the waters edge. Humans are seen recreating on bikes in the background and under the water Suwannee Bass and Florida Gar swim alongside a North American River Otter.
H. Adams Brothers Store
After serving in the Confederate Army and being wounded and taken captive at Gettysburg, Robert Watkins Adams returned to his hometown of White Springs when the Civil War ended. Unable to resume farming, he and his wife, Sophia Jane Broward Adams, opened a general merchandise store in White Springs around 1866. This building was completed in 1892 and two sons, Francis and Nathaniel, incorporated the family business as Adams Brothers Store in 1905.
Farmers brought their cotton in wagons to be weighed on the cotton scale behind the store, and cash was paid or credit was then entered in the mercantile records to purchase goods. The cotton was cleaned on the Broward Gin located on Mill Street. Bales were carried by wagon to Wellborn to be shipped by the train until rail service reached White Springs in the 1890s. This rare structure is one of Florida's oldest wooden-framed mercantile stores still standing in its original location.
24. Millinery Store
Built in 1900, this building is one of the last remaining original brick structures in White Springs. According to original Sanborn Fire Insurance Maps from 1908 and 1920, this building housed both a grocery market and millinery. Orrie Moore Kendrick and her mother Hortense Stewart Moore owned the store. In the 1920s, millinery shops made and sold fashionable hats, accessories, and sometimes other clothing for women. Today this building serves as headquarters for the Suwannee Bicycle Association, a non-profit outdoor adventure club, who purchased it in 1980.
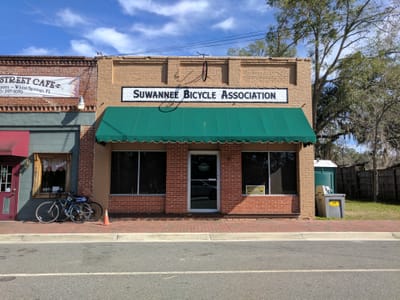
25. Pritchard's tea room
This wood-frame bungalow was built in 1910 near the spring house and served as the social gathering place for elite tea and card parties. Most of the town's social activities centered around the nearby spring house and overflowed to The Tea Room operated by Mrs. Lou Cone Pritchard. Old photographs show many celebrities seated on the steps leading up to the open porch where wooden rockers invited guests to linger and view the happenings across the street at the spring. Pritchard was the White Springs Postmistress in the 1940s.
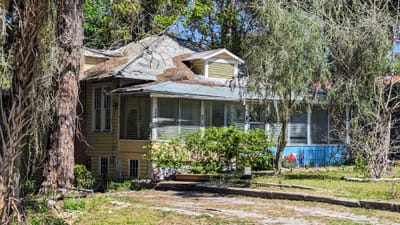
26. DeLegal House
This Georgian style two-story home was built in 1914 and features a traditional porch with a railing. Suwannee River limestone lines the foundation and serves as porch pillars. There are double fireplaces inside, and there is a sleeping balcony on the rear upstairs bedroom. Luther M. DeLegal, a relative of Dob DeLegal, was the proprietor of a local general store (Riverside Filling Station).
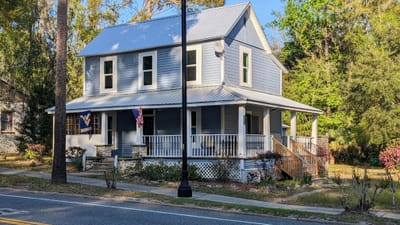
27. Fenn Summer Cottage
In 1915, after vacationing in White Springs to escape the summer heat of South Florida, John E. Fenn, a prominent Miami businessman with the Standard Oil Company, built the Georgian cottage as a summer home. A full-time caretaker lived in a small home that was located behind the main house. At one time, the garden featured a stone 6-foot tall, tiered waterfall adorned with small statues of people and animals. A shiny gazing ball rested on a pedestal caught the eye of all passersby. This house has always had a picket fence around it.
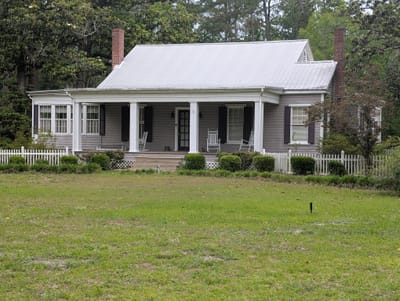
28. Wiggins House
In 1915, B. F. Camp, owner of the R.J. and B.F. Camp Lumber Company, built this house in the Georgian Colonial style, the dominant style in the English colonies during the 18th century. Houses built in this style are characterized by a central entryway, a balanced layout with multiple windows evenly spaced across the facade, with a prominent front door, and an open front porch with supporting columns. More comfortable wooden homes like this one were built to house some of the more than 400 workers employed by the Camp Lumber Company.
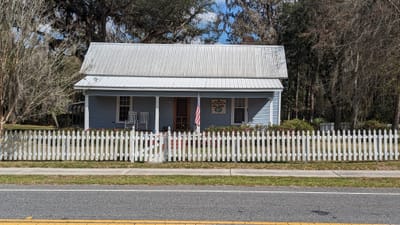
29. Camp SchoolHouse
The Camp Schoolhouse built in 1907 around the same time as the Camp House (corner of Roberts and Camp Streets) was used by the family’s eight children and a private tutor, Mamie Pearson. The schoolhouse was originally located across Camp Street from their residence; however, the one room schoolhouse was later moved to the grounds of the White Springs Public Library at the request of the Camp family heirs, the late Mr. and Mrs. John C. “Buddy” Camp.
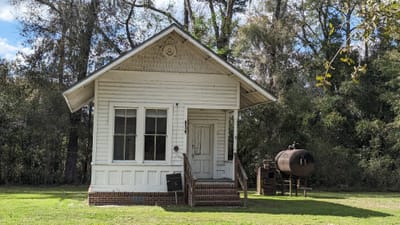
30. American Radiator – Water Heating Unit
This heating unit from the 1940s was used in the World War II German Prisoner of War camp located in White Springs, just north on U.S. 41. Although designed to burn coal, it primarily burned corn during the war. In 1929, the American Radiator Co. merged with the Standard Sanitary Manufacturing Company to form the American Radiator and Standard Sanitary Corporation, which evolved in 1967 into today's American Standard Company.
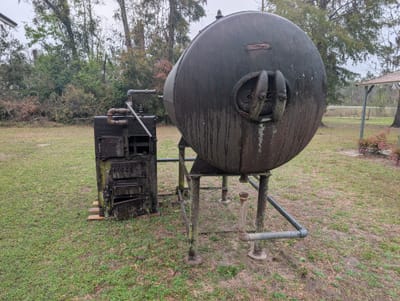
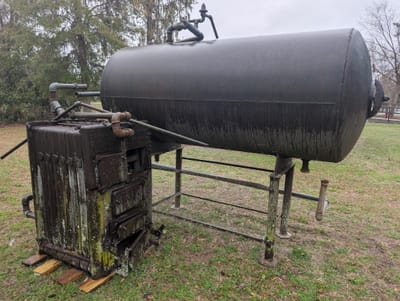
I. Camp House
In 1897, Dr. Benjamin Franklin and Annie Camp moved to White Springs with his brother Robert Judson to establish the R.J. and B.F. Camp Lumber Company and Basket Factory. The Camp brothers were from the Camp family of Virginia that organized the Union Camp Corporation. Their interests in White Springs helped fuel the industrial growth in North Florida. This Queen Anne home was built in 1907 using choice lumber from his mill and featured cedar-lined closets the size of modern rooms, specially cast six-foot claw-foot iron bathtubs, and beautifully milled woodwork throughout. Bob Scott, a Cherokee/African American, and his wife Sallie lived in the caretaker's home that is still located behind the house.
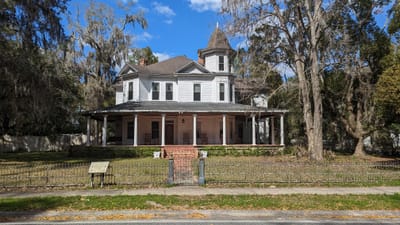
31. first Baptist Church
This 100-year-old sanctuary was built from heart of pine lumber in 1898 by Dr. Benjamin Franklin Camp and his brother Robert J. Camp. The basic structure has changed very little over the years. The fourteen clear paned windows standing eight feet tall originally opened to let in the cool air but were replaced with stained glass in 1988. Sunday school rooms and a fellowship hall were added as the church family grew. At the back of the sanctuary is a small balcony with wooden railings that once seated twenty people. The 14-foot-high ceilings are supported by exposed rods that hold up the two side walls.
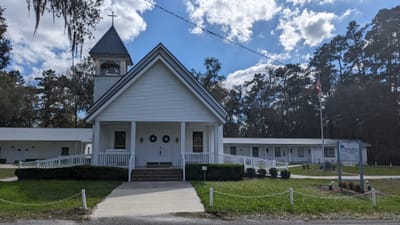
32. Riverside Filling Station
This building was first constructed in 1914 as a store before Roberts Street was paved. At that time, this part of White Springs was known as Hoboken. In the 1920s, when the road became part of U.S. 41, the major highway into Florida, a service attendant collected the money, washed the windshield, checked the oil, and filled cars with gas from pumps located on two cement islands under the covered porch. White Springs native Glover "Dob" DeLegal and his wife Elizabeth lived in the rear of the building and operated this gas station from 1924 until it closed in 1970. During the 1970s, the State of Florida purchased the station, and the building served as the home and studio for The Artist-in-Residence at the Stephen Foster Center. The Council on Aging used the building in the 1980s. The structure was unused until 1997 when it became the White Springs Public Library. In 2013, a new library was built down the street.
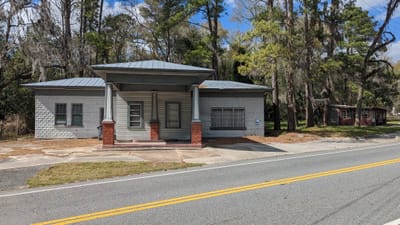
33. Carver House
The Carver House was built in 1905 by the Millers who were in the timber business. Later the Bullard family made it into a boarding house where rooms were rented out to teachers by Lawrence and Virginia Carver. The Queen Anne seven-bedroom home has five fireplaces wrapped around a single chimney. Much of the original woodwork remains, as well as a unique original Diebold hand painted safe from the early 1900’s. In the 1960’s, the house was renovated by adding a kitchen downstairs and two bedrooms and a bathroom upstairs. It also features a Victorian “Witches Turret” in which a huge candelabra hangs. The Carver’s also built a general store next door, which is now a convenience store.
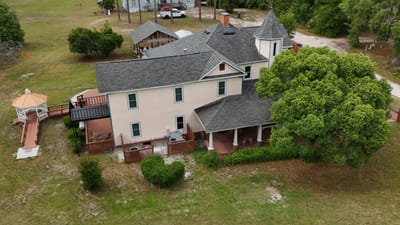
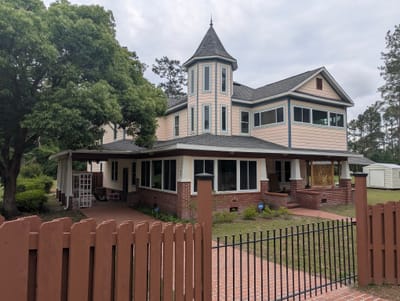
J. New Bethel AME Church
In 1889, the Wesson family deeded property to the New Bethel African Methodist Episcopal (AME) Church, providing a place where their congregation could meet, worship, and eventually build their church in 1909. The current church was built in 1973, so while it does not meet criteria for the National Historic Registry, the property it sits on does. In fact, where this sign is located was once the first entrance step to the original church.
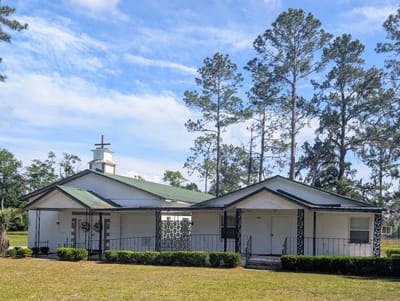
34. John Hay House
In 1892, John Lee Johns, a successful farmer, built an elegant two-story wood frame house that embodies the characteristics of the traditional I-House (one room deep, two stories, and at least two rooms wide with two gable end chimneys). This style of house was built in Indiana, Illinois, and Iowa. This I-House was also influenced by the Southern Georgian style. In 1948, the house was purchased by Ralph Hay, a rural mail carrier, and his wife Lura Cone Hay a schoolteacher from a prominent local family. The single-family dwelling, different in style and structure from most houses in White Springs, possesses a high degree of architectural integrity and has survived through the years.
This house is outside the Historic District; it had a separate application to the National Registry one year after the District application.
This house is outside the Historic District; it had a separate application to the National Registry one year after the District application.
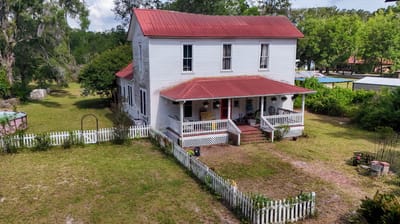
white sulphur springs SpringHouse
The natural spring in White Springs, Florida is a freshwater spring located in the Stephen Foster Folk Culture Center State Park. The spring is known as the "Big Spring" or "White Sulphur Spring" and is one of the largest springs in Florida.
The spring has a constant flow of water that stays at a relatively constant temperature of around 72°F (22°C) year-round. The water from the spring is crystal clear and has a bluish-green tint, which is a result of the water's high mineral content. The spring water is also believed to have therapeutic properties due to the high sulfur content.
The natural spring in White Springs is surrounded by lush vegetation, including cypress trees and Spanish moss. Visitors can access the spring by walking down a set of stairs that lead to a platform overlooking the spring. The spring is also a popular spot for swimming, kayaking, and canoeing.
Overall, the natural spring in White Springs is a beautiful and unique natural wonder that attracts visitors from all over Florida and beyond. It is a must-see destination for anyone interested in the natural beauty and history of Florida.
The spring has a constant flow of water that stays at a relatively constant temperature of around 72°F (22°C) year-round. The water from the spring is crystal clear and has a bluish-green tint, which is a result of the water's high mineral content. The spring water is also believed to have therapeutic properties due to the high sulfur content.
The natural spring in White Springs is surrounded by lush vegetation, including cypress trees and Spanish moss. Visitors can access the spring by walking down a set of stairs that lead to a platform overlooking the spring. The spring is also a popular spot for swimming, kayaking, and canoeing.
Overall, the natural spring in White Springs is a beautiful and unique natural wonder that attracts visitors from all over Florida and beyond. It is a must-see destination for anyone interested in the natural beauty and history of Florida.
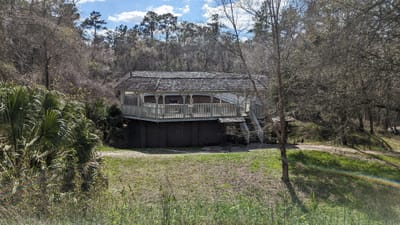
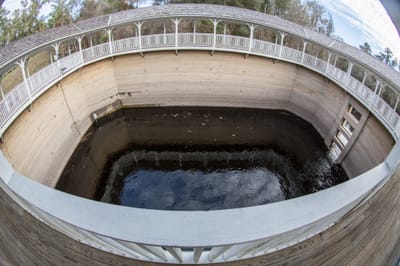
carillon Tower
The Carillon Tower at Stephen Foster Folk Culture Center State Park is a 208-foot tall tower that houses a 60-bell carillon. It is located in White Springs, Florida and is a popular attraction for visitors to the park.
The carillon is a musical instrument consisting of a set of bells that are played by striking them with a keyboard or by using a mechanical system. The carillon at the Stephen Foster Folk Culture Center State Park was donated by the Coca-Cola Company in 1958 and features 60 bells, which range in weight from 17 pounds to 6,000 pounds.
The Carillon Tower was designed by John Hall and is made of coquina rock from St. Augustine, Florida. The tower is decorated with ornate carvings and features a balcony that offers stunning views of the surrounding area.
Throughout the year, visitors to the Stephen Foster Folk Culture Center State Park can enjoy musical performances on the carillon, which is played by a carillonneur. The carillon is also used to mark special occasions and events, such as weddings and holidays.
Overall, the Carillon Tower is a unique and beautiful attraction that adds to the rich cultural history of the Stephen Foster Folk Culture Center State Park. It is a must-see destination for anyone interested in music, history, and architecture.
The carillon is a musical instrument consisting of a set of bells that are played by striking them with a keyboard or by using a mechanical system. The carillon at the Stephen Foster Folk Culture Center State Park was donated by the Coca-Cola Company in 1958 and features 60 bells, which range in weight from 17 pounds to 6,000 pounds.
The Carillon Tower was designed by John Hall and is made of coquina rock from St. Augustine, Florida. The tower is decorated with ornate carvings and features a balcony that offers stunning views of the surrounding area.
Throughout the year, visitors to the Stephen Foster Folk Culture Center State Park can enjoy musical performances on the carillon, which is played by a carillonneur. The carillon is also used to mark special occasions and events, such as weddings and holidays.
Overall, the Carillon Tower is a unique and beautiful attraction that adds to the rich cultural history of the Stephen Foster Folk Culture Center State Park. It is a must-see destination for anyone interested in music, history, and architecture.
